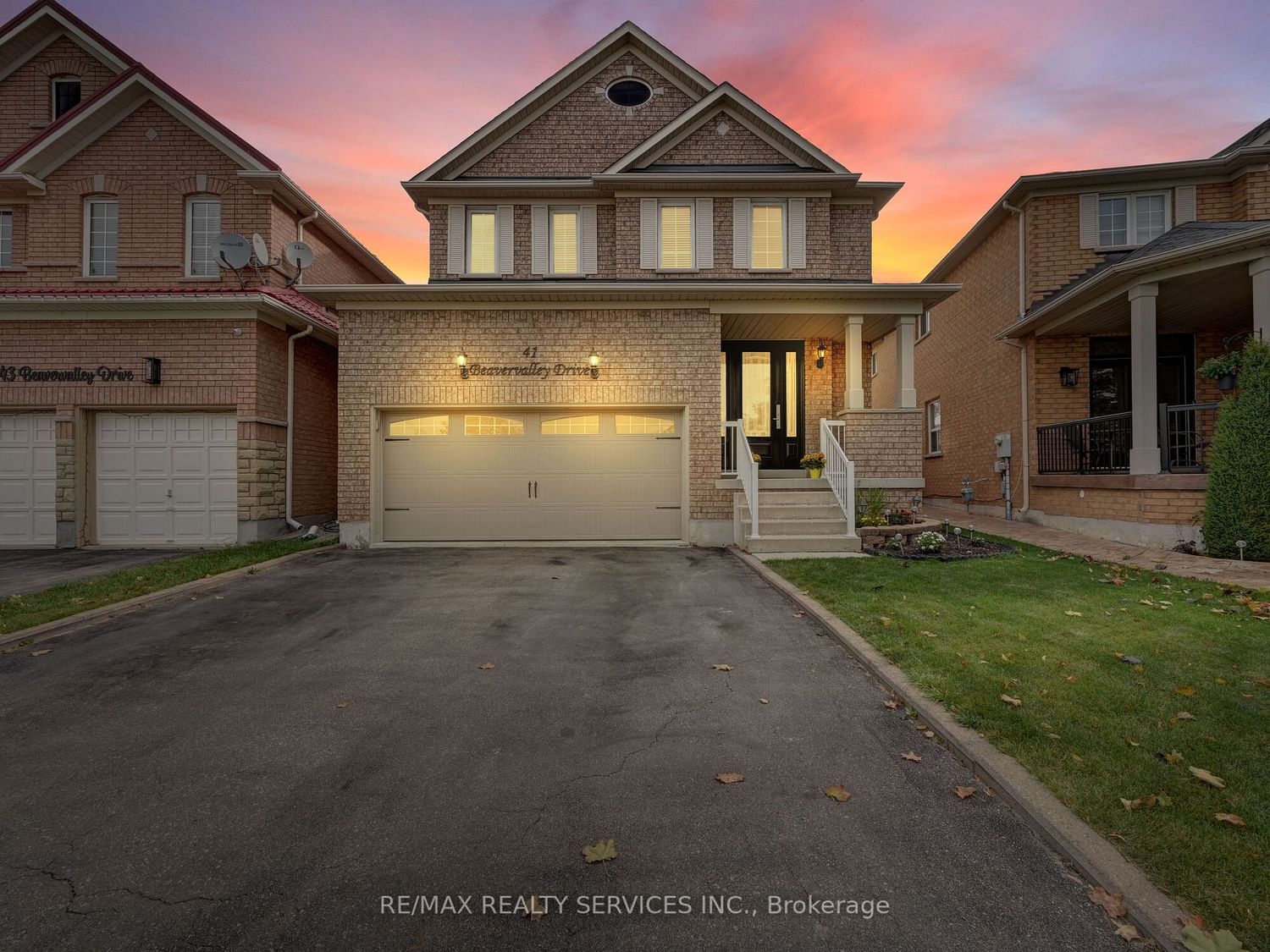$1,164,888
$*,***,***
4-Bed
3-Bath
2000-2500 Sq. ft
Listed on 10/25/23
Listed by RE/MAX REALTY SERVICES INC.
****Absolutely Stunning**** Spectacular 4 Bedroom Detached Home With a Double Car Garage, Nestled on a Premium Pie-Shaped Lot Overlooking A Serene Pond and Offering Breathtaking Views of Nature. Upon Entry, You'll Be Greeted By An Upgraded 10 Ft Front Door, Opening To A Grand Foyer. The Main Floor Boasts 9ft Ceilings, Featuring A Living/Dining Room & A Separate Family Room with Engineered Hardwood Floors. The Spacious Kitchen/Breakfast Area Is A Chef's Dream, Equipped With a Gas Stove and S/S Appliances. Impressive Backyard, Complete with a Stamped Concrete Patio and a Custom Wooden Shed. Primary Bedroom With a 5pc Ensuite Featuring Double Sinks & A Large W-I Closet. All Other Bdrms Are Generously Sized, Perfect for a Growing Family. The Driveway Accommodates Up to 4 Cars. Enjoy Your Privacy with No Neighbors in the Front or Back, Meticulously Maintained by the Original Owners, Excellent Location Within Walking Distance to Schools, Parks, Public Transportation, Plus Much Much More!!!
****No Sidewalk**** A++ Location, Close To All Local Amenities, Updated Roof, Updated Hwt, Furnace & A/C, Upgraded 10ft Front Door, Insulated Garage Door, Very Clean & Well Maintained Home, Move In Ready, Must See!!!!
To view this property's sale price history please sign in or register
| List Date | List Price | Last Status | Sold Date | Sold Price | Days on Market |
|---|---|---|---|---|---|
| XXX | XXX | XXX | XXX | XXX | XXX |
W7246786
Detached, 2-Storey
2000-2500
10
4
3
2
Attached
6
Central Air
Full
Y
Brick
Forced Air
Y
$5,705.82 (2023)
97.51x33.50 (Feet) - Premium Pie Shape Lot Widens In Back
